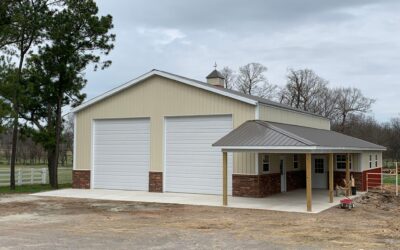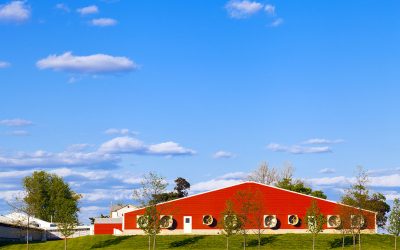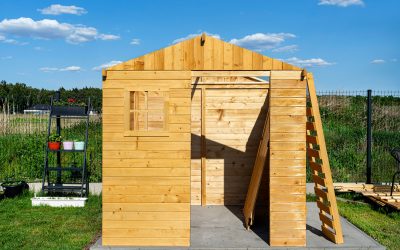Ranches across Oklahoma and Northwest Arkansas face unique challenges. From storing feed and protecting livestock to withstanding harsh weather swings and optimizing usable space, the demands on your infrastructure are real. Post frame buildings have emerged as the go-to choice for ranchers because they offer unmatched durability, design flexibility, and value per square foot. But why exactly are they such a good fit for rural landowners?
Let’s dig into the practical reasons ranchers are turning to post frame construction, and what to consider if you’re planning a build of your own.
Engineered for the Elements
Oklahoma weather isn’t for the faint of heart. High winds, hail, intense sun, snow, and sudden downpours can all happen within the same month. Post frame structures handle these conditions exceptionally well due to:
- Deep-set treated posts anchored below the frost line
- Trusses engineered for wind and snow loads
- Steel panel exteriors that resist denting and corrosion
- Roof overhangs that shield doors and entryways
Because the load-bearing posts are set directly into the ground (or on piers), there’s less foundation stress. Unlike stick-built barns, post frame buildings flex slightly under wind pressure, reducing the risk of structural damage.
Whether you’re housing hay or horses, that resilience matters. We’ve seen barns that withstood 70+ mph winds without a panel coming loose.
Fast, Cost-Effective Construction
Ranchers need buildings that work as hard as they do. Post frame construction offers shorter build times and lower labor costs compared to traditional wood-frame or masonry buildings. Why?
- Fewer materials required for the same strength
- Wider spacing between columns and fewer interior load-bearing walls
- Pre-fabricated trusses and steel panels speed up assembly
- Minimal excavation and foundation prep
A typical 40×60 post frame barn can be erected in as little as 2-3 weeks depending on site readiness. That means less time waiting, and more time using your building.
In a business where seasons matter, that speed gives ranchers a real edge.
Open Interiors Without Obstructions
Post frame buildings are known for their wide open spaces. Since the roof is supported by trusses resting on perimeter posts, you don’t need interior support beams or load-bearing walls.
That gives you clear-span layouts ideal for:
- Parking large equipment
- Setting up horse stalls
- Creating indoor riding areas
- Storing hay bales in tall stacks
- Designing multi-use workshops or tack rooms
Flexibility inside the structure is one of the biggest advantages ranchers cite. You can change layouts as your needs evolve—whether that’s converting part of the barn to living space, expanding storage, or rotating livestock.
Built to Handle Livestock and Equipment
Ranches operate with big machines and even bigger animals. Post frame buildings are uniquely suited to both.
- Metal siding is resistant to kicking, chewing, and weather damage
- Wide doors accommodate skid steers, tractors, and trailers
- High eaves allow clearance for stacked bales or fans
- Interior finishes can be tailored for hygiene or safety (e.g., washable walls, rubber flooring, ventilation systems)
From poultry to horses to cattle, you can configure a post frame layout that matches your exact use case—without compromising on airflow, drainage, or access.
And if you need separate zones (tack room, feed room, wash area), it’s easy to frame them in with interior partitions post-build.
Customizable to Any Ranch Operation
No two ranches are the same. That’s why we rarely build the same barn twice. Post frame design allows you to customize every inch:
- Add lean-tos for extra coverage
- Include porches or awnings for shade and shelter
- Choose insulated vs. non-insulated walls
- Specify door locations for natural flow of traffic
- Add cupolas, skylights, or fans for ventilation
- Run electric and water right through the posts
For ranchers who are scaling operations or adding new functionality over time, the ability to add-on later is another big perk. You can start with a core structure and expand later without starting from scratch.
We’ve helped clients build:
- Hay barns with built-in feed rooms
- Farrier stations with covered work bays
- Multipurpose barns with offices inside
- Wash bays with frost-proof plumbing
You don’t need to fit your vision into a cookie-cutter template. We build what fits your land, your operation, and your goals.
Low Maintenance Over the Long Haul
Time is a precious commodity on the ranch. Post frame buildings are designed to minimize the kind of upkeep that eats up weekends.
- Galvanized metal panels resist rust and require no painting
- Steel roofs can handle heavy snow or branches without damage
- Roof pitch and overhangs prevent water pooling and erosion
- Treated posts last decades when installed correctly
Compared to wood or concrete block barns, you’ll spend less time repairing, sealing, and repainting. And because they’re energy efficient with good insulation, you’ll also save on heating and cooling if you finish out part of the structure.
We build with materials that are meant to last. Most of our barns go 40+ years with basic upkeep.
Ideal for Rural Properties and Large Acreage
Post frame buildings can be constructed almost anywhere, even on sloped or uneven ground. That makes them perfect for ranchers with wide-open acreage or non-urban plots.
They’re also easier to transport materials to, which matters when you’re 30 miles from the nearest supplier. Many of our clients have:
- Built barns 1000+ feet off a main road
- Added second or third post frame buildings to existing ranches
- Designed facilities that align with rotational grazing or herd movement
We understand how to build around the land, not against it. If you have wind corridors, drainage concerns, or access limitations, post frame adapts.
Trusted by Ranchers Across Oklahoma and NW Arkansas
We’ve worked with cattlemen, horse trainers, homesteaders, and landowners across the region to design barns that support their livelihood.
Whether you need a:
- Covered arena
- Horse shelter with tack room
- Equipment barn with drive-through access
- Hay barn with airflow control
…we’ll guide you from blueprint to build.
We know what Oklahoma mud does after a week of rain, and we know how to brace for that spring wind out of the west. We design and build like we’re living on the land with you.
If you’re ready to start planning your ranch’s next building, reach out to us. Bring your ideas, your needs, and your location. We’ll take care of the design, site planning, and full construction.
No guesswork. No shortcuts. Just a barn that works as hard as you do.




