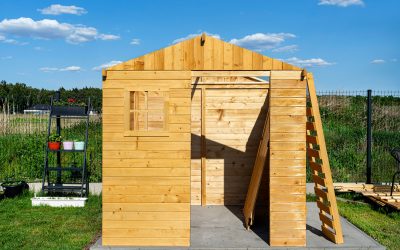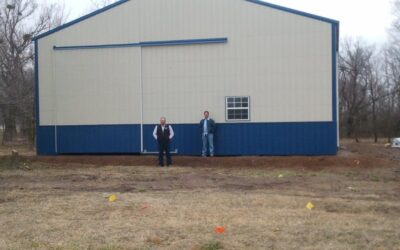Pole barns are often associated with agricultural storage or simple utility buildings, but they have far more potential. With a little creativity and planning, these versatile structures can be transformed into stylish, functional workshops tailored to your needs. Whether you’re a hobbyist, artist, or professional tradesperson, a pole barn workshop offers the perfect combination of space, durability, and customization.
In this article, we’ll explore how to convert a pole barn into a workshop, discuss design ideas, and provide tips to make the most of your space.
Why Choose a Pole Barn for Your Workshop?
Pole barns are an excellent choice for workshops due to their affordability, flexibility, and ease of customization. Unlike traditional buildings, pole barns use a post-frame construction method that requires fewer materials and less labor, making them cost-effective and quicker to build.
Benefits of Pole Barn Workshops:
- Affordability: Lower construction costs allow you to allocate more budget to interior customization.
- Spaciousness: High ceilings and open layouts make pole barns ideal for workshops.
- Durability: Built with sturdy materials, pole barns can withstand heavy use and harsh weather.
- Customizability: Easily adapt the design to fit your specific workshop needs.
- Energy Efficiency: With proper insulation and design, pole barns can be energy-efficient.
Planning Your Pole Barn Workshop
Converting a pole barn into a workshop starts with careful planning. Here are the key steps:
1. Define Your Purpose
Consider how you’ll use the space. Will it be for woodworking, automotive repairs, crafting, or another purpose? Your workshop’s function will influence the design, layout, and features.
2. Assess the Structure
Inspect your existing pole barn to ensure it’s suitable for conversion. Check for structural integrity, roof condition, and potential upgrades needed for insulation or utilities.
3. Establish a Budget
Determine how much you’re willing to invest in the transformation. Include costs for insulation, flooring, lighting, tools, and furnishings.
4. Obtain Necessary Permits
Check local building codes and regulations. Depending on the scope of your project, you may need permits for electrical work, plumbing, or structural modifications.
5. Plan the Layout
Sketch a detailed layout of your workshop, considering the placement of workstations, storage areas, and utilities. A well-thought-out plan ensures efficient use of space and resources.
Workshop Design Ideas
Creating a stylish and functional workshop involves a blend of practical layout planning and aesthetic enhancements. Here are some design ideas to inspire your transformation:
1. Open Layout with Defined Zones
Divide your workshop into zones based on activities, such as a cutting area, assembly station, and storage space. Open layouts allow for flexibility and easy movement.
2. Ample Lighting
- Install large windows or skylights to maximize natural light.
- Add LED overhead lights and task lighting for specific workstations.
3. Efficient Storage Solutions
- Use wall-mounted shelves, pegboards, and cabinets to keep tools organized.
- Install rolling carts or workbenches for mobile storage and flexibility.
4. Comfortable Flooring
- Concrete floors are durable and easy to clean.
- Add rubber mats or epoxy coatings for comfort and safety.
5. Climate Control
- Insulate the walls and roof to maintain a comfortable temperature year-round.
- Consider adding heating and cooling systems for extreme weather conditions.
6. Personalized Aesthetics
- Paint the interior walls in bright, motivating colors.
- Incorporate rustic or industrial design elements to complement the barn’s character.
7. Safety Features
- Install fire extinguishers, smoke detectors, and first aid kits.
- Ensure proper ventilation, especially for workshops involving chemicals or fumes.
Converting Your Pole Barn: Step-by-Step
Step 1: Upgrade the Structure
Reinforce the pole barn’s frame if necessary. Add weatherproofing elements like siding, roofing materials, and sealants.
Step 2: Install Utilities
- Electrical: Ensure ample outlets for power tools and equipment. Consider adding 220-volt outlets for heavy-duty machinery.
- Plumbing: If needed, install sinks or water lines for washing and cleaning.
- HVAC: Incorporate heating and cooling systems for comfort.
Step 3: Add Insulation
Proper insulation is essential for temperature control and soundproofing. Use spray foam, fiberglass, or rigid board insulation based on your budget and needs.
Step 4: Finish the Interior
- Install drywall, plywood, or metal panels for walls.
- Paint or finish the walls and ceiling for a polished look.
Step 5: Set Up Workstations
Arrange workbenches, tool racks, and equipment based on your workflow. Ensure ergonomic placement to reduce strain and improve efficiency.
Step 6: Incorporate Safety Features
- Install fire extinguishers and first aid kits.
- Use non-slip flooring and proper ventilation to maintain a safe environment.
Step 7: Test the Layout
Before fully committing, test the layout by working on a small project to ensure everything functions as intended. Make adjustments as needed.
Maximizing Functionality and Style
To make your pole barn workshop both functional and stylish, consider these additional tips:
- Multifunctional Furniture: Use foldable or convertible furniture to save space.
- Technology Integration: Add smart tools or automation systems for enhanced productivity.
- Green Upgrades: Install solar panels or energy-efficient appliances to reduce energy costs.
- Outdoor Integration: Create an adjoining outdoor workspace for larger projects or relaxation.
Real-Life Examples of Pole Barn Workshops
Many individuals and businesses have successfully transformed pole barns into incredible workshops. Here are some examples:
- Woodworking Haven: A craftsman converted a pole barn into a spacious woodworking shop, complete with custom tool storage, dust collection systems, and ergonomic workstations.
- Automotive Garage: A car enthusiast transformed their pole barn into a fully equipped automotive garage with a lift, tool cabinets, and climate control.
- Creative Studio: An artist designed a bright, open studio in their pole barn, featuring skylights, custom shelving, and a comfortable seating area.
Why Choose Bradford Buildings for Your Workshop Transformation
At Bradford Buildings, we specialize in creating custom pole barn workshops that combine practicality with aesthetic appeal. Whether you’re starting from scratch or transforming an existing structure, our team ensures every detail aligns with your vision and needs.
What Sets Us Apart:
- Expert Design Services: Tailored layouts and features to optimize your workspace.
- Quality Craftsmanship: Durable materials and meticulous construction.
- Comprehensive Support: From permits to final touches, we’re with you every step of the way.
Services We Offer:
- Pole barn construction and upgrades
- Workshop design consultation
- Insulation, utility installation, and finishing work
Get Started with Bradford Buildings
Transforming a pole barn into a stylish workshop is a rewarding project that provides a space uniquely suited to your needs. With careful planning, creative design, and expert craftsmanship, you can create a workshop that’s both functional and inspiring.
Call us today at 918.673.2638 or visit our Contact Page to get started. Let us help you build the perfect structure to meet your needs.




