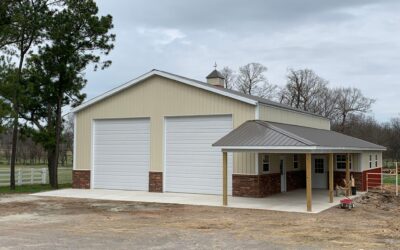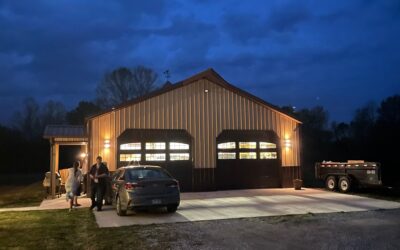When planning to build a pole barn home in Oklahoma, understanding the local regulations can be just as important as choosing the right building materials. Permitting and zoning requirements vary from county to county and can significantly affect your timeline and budget. Whether you’re constructing a permanent residence, workshop, or barndominium, it is essential to align your project with applicable municipal codes.
Oklahoma’s regulatory framework includes city, county, and sometimes even HOA-level rules. Most areas will require a building permit, and depending on your structure’s size and use, additional permits such as electrical, plumbing, and mechanical may be required. Zoning determines whether you can build a residential structure on your property and what types of structures are permitted.
Why Permits Matter
Skipping the permitting process is never advisable. Unpermitted buildings may be subject to removal, fines, or could become a roadblock during resale or refinancing. Moreover, permits ensure that your structure is built safely and complies with local codes for wind load, snow load, and fire safety—all of which are particularly relevant in Oklahoma’s diverse climate.
County-Level Requirements in Oklahoma
Let’s take a closer look at how a few Oklahoma counties approach pole barn home permits and zoning:
Tulsa County – Building permits are managed through the Tulsa County Inspections Department. All residential pole barn homes must meet the 2018 International Residential Code. Applicants must submit site plans, building elevations, and structural details. Inspections are mandatory during key stages, including foundation, framing, and final completion.
Oklahoma County – Zoning approval is required before a permit is issued. Rural land is typically zoned agricultural or residential, and pole barn homes are permitted in many zones as long as setbacks and square footage guidelines are met. Septic permits, energy compliance reports, and stormwater permits may also be required depending on location.
Cleveland County – Requires a site plan showing proximity to property lines, a floor plan, and elevation views. Barndominiums and pole barn homes are becoming more common in the county, but they still must meet the International Building Code and may require engineered plans.
Common Permits You May Need
- Building Permit: Mandatory in most jurisdictions for any permanent structure.
- Electrical Permit: Required if you are running electricity, even temporarily.
- Plumbing Permit: Needed for water supply, sewer lines, or any bathrooms.
- Mechanical Permit: For HVAC systems or gas lines.
- Driveway Permit: If connecting to a county-maintained road.
- Septic Permit: For properties without access to municipal sewer systems.
Zoning Classifications and Use Restrictions
Zoning designations such as A-1 (Agricultural), R-1 (Residential), or RM (Rural Residential) determine the use of land. While pole barn homes are generally allowed in rural zones, it’s important to check specifics. For example:
- Agricultural Zoning may allow for more flexibility in building types and may exempt you from some inspections.
- Residential Zoning often has stricter setback and size requirements and may limit accessory structures.
- Planned Unit Developments (PUDs) or HOAs may have covenants that outright ban metal-clad or non-traditional homes.
How Bradford Buildings Assists with Permitting
One of the major pain points for property owners is navigating the paperwork. Bradford Buildings has over 20 years of experience in building post-frame and barndominium structures across Oklahoma. Our team will:
- Provide engineered drawings if required by the county
- Guide you in assembling the permit application package
- Coordinate with your local jurisdiction to ensure requirements are met
- Assist during inspection phases to ensure a smooth build process
This hands-on approach saves our clients valuable time and helps prevent costly delays.
Permit Timeline and Cost Considerations
The permitting process typically takes between two to six weeks depending on your county. Costs vary but can range from $250 to over $1,500 depending on the structure size and type. Additional costs for inspections or engineering can add to the total. Planning ahead and working with a knowledgeable builder can help mitigate surprises.
Common Challenges in the Permitting Process
- Setback Violations: Building too close to property lines can result in permit denial.
- HOA Restrictions: Even if county laws allow your build, your neighborhood may not.
- Floodplain Issues: Special permits and elevation certificates are required if building in a designated floodplain.
- Incomplete Applications: Missing forms, fees, or drawings can delay your timeline.
What You’ll Need to Submit
Every jurisdiction is different, but here’s a general list of required documents:
- Site plan with dimensions and orientation
- Floor plan and building elevations
- Structural and truss drawings (engineered)
- Septic design (if applicable)
- Driveway access plan
- Proof of land ownership or contract
Permitting Pole Barns for Non-Residential Use
If your pole barn is intended as a garage, shop, or storage building, you may face fewer regulations. However, zoning and setback rules still apply. You may not need plumbing or mechanical permits if those systems are not installed, but any electrical work must still be permitted and inspected.
Key Insight: Agricultural Exemptions
In Oklahoma, buildings used strictly for agricultural purposes (like storing hay or housing livestock) may be exempt from some permitting requirements. However, “ag use” must be proven and maintained—converting to residential use later requires new permits.
From Dirt to Dry-In: What Bradford Covers
Bradford Buildings specializes in “dry-in” construction. That means we handle everything from post setting to roof sheeting and exterior doors, creating a shell ready for plumbing, electric, HVAC, and interior finishes. This division of responsibility is not just practical—it’s aligned with how many Oklahoma counties issue permits.
For example, you may need to:
- Secure a foundation or footing inspection before we set posts
- Pass a framing inspection before wall panels are installed
- Schedule a final shell inspection before proceeding to interior work
Bradford coordinates closely with you to ensure inspections are passed without delay.
Frequently Asked Questions
- Can I live in a pole barn in Oklahoma?
Yes, but your structure must meet the same code requirements as any other residential dwelling. That means appropriate foundations, insulation, utilities, and exit routes. - Do I need an architect or engineer?
Some counties require engineered plans, especially for barndominiums. Bradford can provide these or work with your selected designer. - What happens if I build without a permit?
You may be fined, forced to halt construction, or even required to tear down the structure. Permits are there for your protection. - What if I live in a rural area—do the rules still apply?
Yes. While rural zones are often more lenient, most still require at least a basic permit and zoning approval. - Can I act as my own general contractor?
In many counties, yes. However, be prepared to coordinate all sub-trades and inspections. Many people choose Bradford for this reason—we handle the hard part.
Don’t Go It Alone—Let Bradford Help You Build It Right
When it comes to pole barn homes, doing it right from the start is critical. Permitting and zoning may seem like barriers, but they’re actually there to ensure your building is safe, durable, and legally sound. Bradford Buildings has helped hundreds of Oklahoma property owners bring their dreams to life while staying on the right side of the code.
If you’re ready to get started, our team is just a phone call away. We’ll walk you through permitting, design, and construction from day one.
Call Bradford Buildings at (918) 658-0077 or request a quote online to begin your project today.




