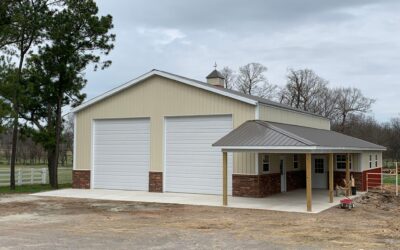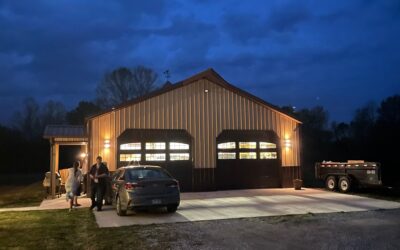Before you can build your dream barndominium in Oklahoma or NW Arkansas, there’s one crucial step that often gets overlooked or rushed: land prep. And while many homeowners think it’s just about clearing space and pouring concrete, there’s much more to it if you want your build to go smoothly, stay on budget, and avoid problems down the road.
Land prep is where great builds begin, and poorly prepped land is often where delays, cost overruns, and structural headaches originate. Here’s what you need to know that most builders don’t explain until it’s too late.
1. Soil Conditions Can Make or Break Your Foundation
The soil beneath your future barndominium plays a massive role in how your building performs. Different soil types hold moisture differently, compact at different rates, and impact how your slab or piers will settle over time.
In Oklahoma especially, you might encounter:
- Expansive clay soils that shrink and swell with moisture
- Sandy soil with poor compaction
- Rocky terrain that requires excavation and fill
The first thing a pro should do is a soil analysis or geotechnical survey. This tells you:
- How deep your posts or piers need to go
- Whether your slab needs reinforcement
- If you need engineered fill or compaction
Skipping this step might save a few hundred dollars, but it could cost thousands in shifting foundations later. A good builder will factor this into the design from day one.
2. Water Runoff and Drainage Planning Is Non-Negotiable
Barndominiums are built to last decades, but they need protection from water intrusion. If your land doesn’t have a clear drainage plan, you’re asking for:
- Erosion around your foundation
- Standing water around the structure
- Mold and mildew in crawlspaces or basements
- Structural rot in wooden posts or beams
Before you even break ground, the land needs to be graded properly. That means:
- Sloping the ground away from the build site
- Creating swales or berms to redirect runoff
- Adding a gravel base or French drain if needed
This is especially important in rural areas or undeveloped lots where there is no city drainage infrastructure. Don’t rely on the natural slope of your land alone.
Utility Access Might Be the Most Expensive Surprise
Many people purchase land with no utilities installed, assuming it’s a simple fix. It can be — but it’s often not.
Here’s what needs to be considered:
- Water: Will you connect to rural water or drill a well? Wells in rocky areas are expensive and can take weeks to complete.
- Electricity: How far is the nearest pole? Are you responsible for trenching and conduit?
- Septic: Do you have enough room for lateral lines? What’s the soil percolation rate?
- Gas/Propane: Is natural gas available, or will you need a propane tank?
Getting quotes from utility providers early in the process is critical. We’ve seen cases where homeowners were surprised by $8,000+ trenching bills they hadn’t budgeted for.
When we help clients prep land for a barndominium, we always start with a utility map and contact local providers on their behalf.
Your Local Zoning Rules Could Block Your Build
Some rural counties are relaxed about zoning, but others have strict requirements. These may include:
- Minimum setbacks from property lines
- Restrictions on size, height, or exterior finish
- Permit limitations for mixed-use (living + workshop)
- HOA design guidelines in unincorporated subdivisions
It’s not uncommon for counties to require:
- Engineered drawings stamped by a local architect
- Septic permits approved by the health department
- Site plans showing driveway access and emergency vehicle clearance
If you’re building in a floodplain or near protected land, things get even more complex.
We recommend contacting your county planning office early, but if you’re not sure what questions to ask, our team can help walk you through it. It’s part of our process with all turnkey clients.
Your Site Access Could Delay Everything
Finally, even if your land is clear, graded, and permitted, your builder has to be able to get to it.
That means trucks, trailers, and heavy machinery need room to:
- Turn around without damaging terrain
- Access the build site without getting stuck
- Unload materials without blocking roads or driveways
If your site is off a narrow easement, up a steep hill, or behind locked gates, this can slow or stall progress.
Sometimes we need to:
- Widen an entry road
- Lay down temporary gravel for traction
- Trim trees or install culverts
We also evaluate the site after major rain events to ensure it’s still navigable before we deliver materials.
Taking the time to review access with your builder can save weeks of frustration.
Site Prep Checklist: What to Confirm Before You Build
Here’s a simplified checklist to help you prep your land for a barndominium:
- Get a soil test – Know your compaction, drainage, and bearing capacity.
- Plan your drainage – Ensure grading moves water away from the slab.
- Map your utilities – Contact providers and understand total costs.
- Review zoning and permits – Know local building restrictions.
- Assess access – Ensure trucks and crews can safely reach the site.
If you can check those five boxes, your build is far more likely to stay on time, on budget, and meet your goals.
Whether you already own land or are still in the process of buying, Bradford Buildings can help you assess whether it’s build-ready. Our land consult process gives you a clear picture of what prep will cost and where the risk areas are.
We don’t just build barndominiums — we help you build the right one on the right piece of land. That means asking the hard questions before you ever pour concrete.
Let us know the address of your land (or your top 2-3 candidates), and we’ll walk you through the pre-build checklist to ensure you’re set up for success.
We’ve helped hundreds of families across Oklahoma and NW Arkansas take raw land and turn it into a livable, lasting space. And it always starts with great prep.




