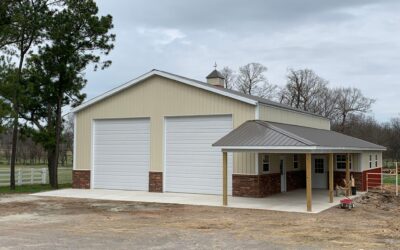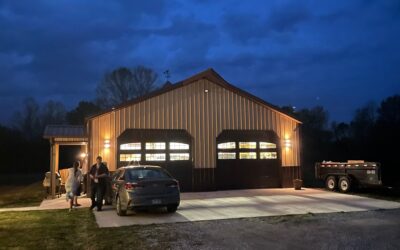Barndominiums are more than a trend: they’re a practical, flexible solution for living, working, and enjoying life on your own land. Whether you’re building a modern country home or a combination house-and-shop in Oklahoma, the heart of every successful barndominium is its floor plan.
At Bradford Buildings, we work with families, ranchers, and business owners across Oklahoma and Northwest Arkansas to design barndominiums that meet real-world needs. We specialize in post-frame and steel-frame construction that allows for open layouts, multi-use functionality, and long-term durability.
Ready to design your own barndo? Start with a free custom quote and layout consultation from the experts at Bradford Buildings.
Why the Floor Plan Matters
With barndominiums, the possibilities are endless, but a smart floor plan ensures that the structure fits your lifestyle and your land. Unlike traditional homes, barndos often include:

- Workshop or garage bays attached to the living space
- Lofts, bonus rooms, or mezzanines
- Open-concept kitchens and great rooms
- Flexible walls that can be adapted over time
Start designing your dream barndominium today with our 3D Custom Builder.
Our 3D Custom Builder gives you the freedom to experiment with layouts, features, and finishes until you find the perfect fit.
The goal is to design a home that’s as hard-working as you are, whether you’re running a business from your shop, raising a family, or both.
Popular Layout Concepts for Oklahoma Barndos
No two barndos are the same, but some layout choices consistently work well across rural properties in this region:
1. Split Living + Work Zones
Many homeowners choose to split the structure: half for living space, half for a shop, garage, or barn. This keeps noise, tools, and traffic away from living areas while offering the convenience of an attached workspace.
Ideal for: mechanics, home-based businesses, farming families, and car enthusiasts
2. Lofted Second Floors
Adding a second story or loft allows for more square footage without expanding the building footprint. Lofts are perfect for guest rooms, office space, or storage.
Pro tip: Lofts work especially well in post-frame builds due to the high ceilings and clear-span interiors.
3. Wrap-Around Porches
In Oklahoma’s hot summers and windy winters, covered porches offer comfort and function. Wrap-around styles provide shade and expand usable outdoor living space, especially on wide rural lots.
4. Central Great Room with Radiating Bedrooms
This classic layout keeps communal space (kitchen, dining, living) in the middle, with bedrooms and bathrooms branching off in each direction. It’s ideal for families who want privacy and shared space under one large roof.
Site-Responsive Design: Building for the Land
The best barndominiums take advantage of the land they’re built on. Our team visits your site to help you orient the structure for:
- Natural light (window placement and passive solar)
- Prevailing wind direction
- Drainage and grade changes
- Views and road access
This helps you avoid common mistakes like placing your shop entrance on the wrong side of the drive or facing your living room directly into afternoon sun.
Want to learn more about materials and framing? See our Post Frame Home Specifications for a breakdown of what goes into every build.
Custom Features That Make the Difference
A good barndominium layout starts with function, but the finishing touches make it truly yours. Some popular add-ons include:
- Mudroom/laundry combos near side entrances
- Dual master suites (great for multigenerational families)
- Energy-efficient insulation and HVAC placement
- Enclosed breezeways connecting to a shop or garage
See more layout ideas and structural options in our Home & Cabin overview.
Why Oklahomans Choose Bradford for Barndo Builds
We’ve built hundreds of post-frame and steel-frame homes across Oklahoma, Kansas, and Arkansas. Our team offers:
- Personalized layout support based on your goals
- Structural design that prioritizes durability and ease of use
- Local knowledge of permitting and land conditions
- A straightforward process from quote to construction
Thinking about building in 2025 or beyond? Schedule your design consultation now and we’ll help you plan every square foot.




