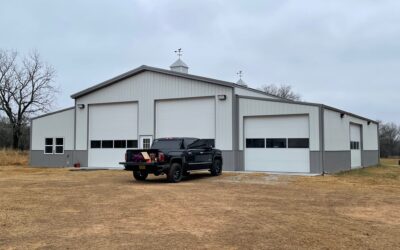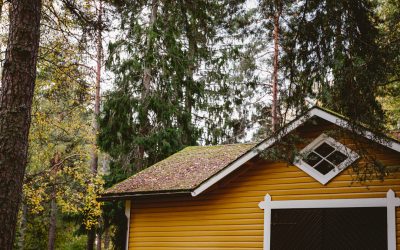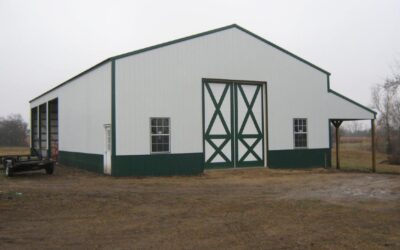Designing a custom garage is an exciting opportunity to create a functional, personalized space tailored to your specific needs. Whether you’re looking to store vehicles, create a workshop, or add extra storage to your property, a well-designed garage can significantly enhance your home’s utility and value.
In this article, we’ll cover the key considerations to keep in mind when designing your custom garage. With careful planning, you can create a garage that meets your needs and exceeds your expectations.
1. Purpose and Functionality
The first step in designing your custom garage is to determine its primary purpose. Understanding how you intend to use the space will guide every other decision in the design process.
Questions to Ask Yourself:
- Will the garage primarily be used for vehicle storage?
- Do you need space for a workshop or hobby area?
- Will it serve as additional storage for household items?
- Do you want it to include a home gym, office, or other specialized area?
Knowing the answers to these questions will help you prioritize features and allocate space efficiently.
2. Size and Layout
Once you’ve identified the purpose of your garage, it’s time to decide on the size and layout. Your garage should comfortably accommodate your current needs while allowing for future flexibility.
Garage Size:
- Single-Car Garage: Typically 12–16 feet wide.
- Two-Car Garage: Typically 20–24 feet wide.
- Three-Car Garage: Typically 30–36 feet wide.
- Custom Sizes: Consider larger dimensions if you have oversized vehicles, need additional storage, or want extra workspace.
Layout Considerations:
- Vehicle Clearance: Ensure there’s enough room for opening car doors and moving around vehicles.
- Storage Zones: Plan designated areas for tools, equipment, and storage cabinets.
- Traffic Flow: Think about how people will move through the space, especially if it’s multi-purpose.
3. Structural Design
The structural design of your garage will play a significant role in its durability and usability. Choose a design that complements your property while meeting your practical requirements.
Foundation:
- A strong, level foundation is critical for long-term stability.
- Options include concrete slabs or pier and beam systems, depending on the terrain and intended use.
Framing Materials:
- Wood Framing: Ideal for traditional aesthetics and custom designs.
- Steel Framing: Offers superior durability and is great for larger garages or areas prone to extreme weather.
Roof Style:
- Gable Roof: Classic and functional, ideal for most residential garages.
- Hip Roof: Adds architectural appeal and improves wind resistance.
- Flat Roof: Provides a modern look and may allow for a rooftop deck or garden.
4. Door and Window Options
Garage doors and windows are not just functional elements; they also contribute to the overall look and feel of your custom garage.
Garage Doors:
- Overhead Doors: Common and practical, available in various styles and materials.
- Sliding or Barn Doors: Add rustic charm and work well for workshops or storage-focused garages.
- Roll-Up Doors: Ideal for industrial-style garages or limited space.
Windows:
- Incorporate natural light to make the space more inviting and reduce the need for artificial lighting during the day.
- Consider energy-efficient window options to improve insulation.
5. Insulation and Climate Control
If your garage will be used for more than vehicle storage, insulation and climate control become essential.
Insulation Options:
- Spray Foam: Provides excellent coverage and energy efficiency.
- Fiberglass Batts: Cost-effective and easy to install.
- Rigid Foam Boards: Ideal for walls, floors, and ceilings.
Climate Control:
- Install a heating and cooling system if you’ll use the garage year-round.
- Consider ventilation fans or dehumidifiers to manage moisture and air quality.
6. Storage Solutions
A well-organized garage is a functional garage. Plan for smart storage solutions to maximize space and keep everything easily accessible.
Storage Ideas:
- Wall-Mounted Shelves: Free up floor space and keep items within reach.
- Pegboards and Tool Racks: Perfect for organizing tools and small equipment.
- Overhead Storage: Utilize ceiling space for seasonal items or bulk storage.
- Cabinets and Workbenches: Create a tidy and efficient workspace.
7. Flooring Options
Garage flooring should be durable, easy to clean, and suited to your intended use.
Popular Flooring Choices:
- Concrete: Durable and cost-effective; can be polished or sealed for added appeal.
- Epoxy Coating: Resistant to stains, chemicals, and wear, with a sleek finish.
- Rubber Mats: Ideal for areas used as a gym or workshop.
- Tile Flooring: Provides a polished, high-end look for luxury garages.
8. Lighting and Electrical Needs
Good lighting is crucial for safety and functionality, especially if you’ll be working in the garage.
Lighting Tips:
- Install bright overhead lights for general illumination.
- Add task lighting above workbenches or specialized zones.
- Consider motion-sensor lights for convenience and energy savings.
Electrical Considerations:
- Plan for sufficient outlets, including 240-volt options for power tools or EV chargers.
- Include wiring for future upgrades, such as additional lighting or smart garage systems.
9. Aesthetic Appeal
Your custom garage should not only be functional but also complement your home’s design and add to its curb appeal.
Design Features:
- Choose siding, roofing, and trim materials that match or enhance your home’s exterior.
- Add decorative elements like stone veneers, carriage-style doors, or custom paint colors.
- Landscape around the garage to blend it seamlessly into your property.
10. Budget and Timeline
Setting a realistic budget and timeline will help ensure your custom garage project stays on track.
Budget Tips:
- Determine your must-haves and prioritize them over nice-to-have features.
- Work with a reputable contractor who can provide transparent pricing and quality materials.
- Plan for contingencies to cover unexpected costs.
Timeline:
- The size and complexity of your design will impact the construction timeline. Discuss your expectations with your builder to avoid surprises.
Why Choose Bradford Buildings for Your Custom Garage?
At Bradford Buildings, we specialize in designing and constructing custom garages that perfectly align with your needs and style. With decades of experience, our team is dedicated to delivering high-quality results that stand the test of time.
What Sets Us Apart:
- Customizable designs tailored to your vision.
- Top-notch materials for durability and aesthetics.
- Transparent pricing to fit your budget.
- Skilled craftsmanship for flawless execution.
Call us today at 918.673.2638 or visit our Contact Page to get started on your custom garage project. Let us bring your dream garage to life!




