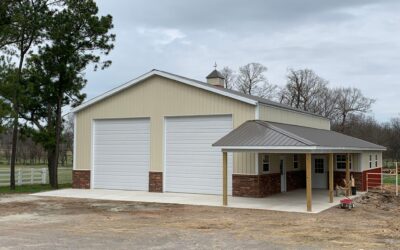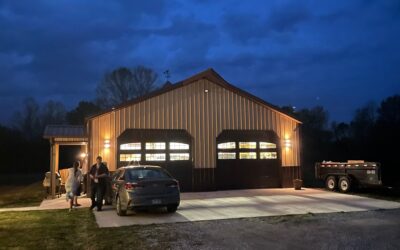If you are searching for “barndominium builders near me,” you are probably weighing cost, timeline, and how to get the design you want without surprises. The best barndominium projects start with a builder that knows post-frame and steel-frame systems, understands local codes, and has a repeatable process from design to finish. Here’s how to evaluate a barndominium builder in Oklahoma and Arkansas so your home is beautiful, durable, and built for how you live.
Verify expertise in post-frame and steel-frame systems
Barndominiums are not traditional stick-built homes. They rely on engineered framing sized correctly for spans, wind loads, doors, and mezzanines. Ask how the builder engineers roof loads, how columns are set, and which finishes are recommended for long-term performance. Review core capabilities like post-frame buildings to confirm they build these structures every day, not occasionally.
Ready to compare systems for your plan? Explore our post-frame buildings and see what fits your layout and budget.
Demand local code and permitting knowledge
Counties and cities handle barndominiums differently. Snow, wind, and exposure categories can change structural requirements, and some jurisdictions have specific rules for residential occupancy, egress, insulation, and foundations. Work with a builder that can navigate permits and inspections without delays. If you are building in Oklahoma, start with this resource on permits and regulations to see what may apply to your site.
Confirm a transparent, staged process
A reliable barndominium builder uses a predictable process: discovery, preliminary layout, pricing, engineered drawings, permitting, site prep, shell erection, and finish selections. Ask for a timeline with milestone check-ins and who your point of contact will be at each stage. Consistent communication reduces change orders and keeps financing and schedules on track.
Evaluate design flexibility for how you live and work
Barndominiums shine when they combine home and utility space. Look for a builder who will align the footprint with your lifestyle: wide-open living, separate office, hobby shop, RV bay, or horse tack area. If you want inspiration tailored to your area, review our regional experience on barndominiums in Tulsa and barndominium builders in Oklahoma. Ask about expanding later with lean-tos, porches, or interior mezzanines.
Have a floor plan sketched already? Share it with our team and we will validate spans, door sizes, and roof pitch options based on your county’s requirements.
Ask about weather resilience and the building envelope
Oklahoma and Arkansas see high winds, temperature swings, and humidity. Your builder should explain options for roof and wall panels, underlayment, condensation control, ventilation, and door systems that seal properly. Insulation details matter. Clarify R-values for walls and ceilings, slab edge insulation, and how thermal breaks are handled around overhead doors. The right envelope reduces monthly energy costs and moisture risk.
Review actual projects and warranties
Photos are helpful, but specifications tell the real story. Request examples with sizes, bay spacing, door heights, and finish materials. Ask what is covered by workmanship and manufacturer warranties, how long panels and fasteners are rated, and whether engineered plans are stamped for your jurisdiction. A builder who stands behind their work will have clear documentation.
Prioritize total cost of ownership, not just the bid
The lowest bid can become the most expensive project if it omits site work, engineered drawings, or proper insulation. Make sure quotes include footings or pier specs, concrete thickness, vapor barriers, interior framing allowances, and utility stubs. A comprehensive proposal protects your budget and schedule.
Want a line-by-line proposal for your property in OK or AR? Request a custom quote and we will break down structure, finishes, and site considerations so you can choose with confidence.
Ensure strong local support after the build
Choose a builder with crews and suppliers that serve your area year-round. This shortens response times for warranty items and simplifies future expansions. Regional experience, like our work across Oklahoma and Northwest Arkansas, also means your builder has vetted vendors for concrete, doors, and interiors that meet local performance expectations.
Quick FAQ
Do I need a permit for a barndominium in Oklahoma?
Most counties require permits and compliance with wind/snow loads. Start with local planning and see our guide to Oklahoma permits.
Is post-frame or steel-frame better for a barndominium?
Both work. Post-frame often offers cost and speed advantages; steel can span wider bays. We recommend based on your layout, site, and budget.
How long does a barndominium take to build?
Shell erection is typically fast once permits and site prep are complete. Timelines vary by size, weather, and finish complexity.
What sizes and door heights are common?
Popular footprints start around 40×60 with 10- to 14-foot doors for trucks and equipment. We tailor sizes to your vehicles, RVs, or shop needs.
When you pick a barndominium builder with structural expertise, local code knowledge, and a transparent process, your project moves faster and performs better over time. Start by aligning your layout with the right framing system, verify permitting steps early, and insist on a detailed scope that captures the entire build. If you are exploring options for a home that blends living and utility space, Bradford can help you design a structure that matches your lifestyle today and adapts as your needs grow.
Next step: Explore framing options and recent projects on our post-frame buildings page, then connect with our team to map your site, timeline, and budget.




